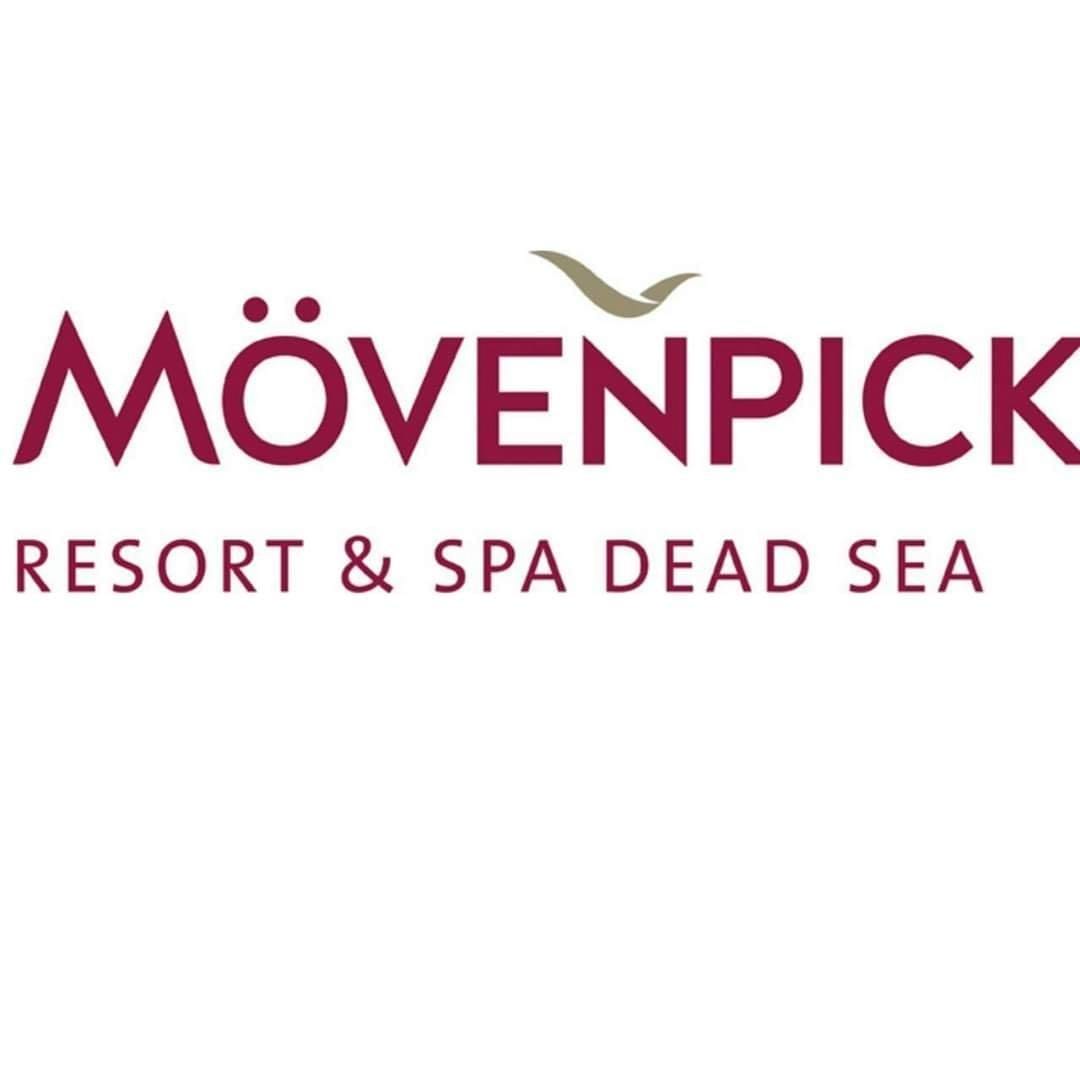
Cabaret | 150 |
Cocktail | 250 |
Round Table | 200 |
Theater Style | 250 |
Cocktail | 120 |
Round Table | 80 |
Cocktail | 200 |
Round Table | 120 |
Cocktail | 75 |
Round Table | 40 |
Round Table | 300 |
Cocktail | 600 |
Round Table | 300 |
Theater Style | 500 |
Cabaret | 24 |
Cocktail | 60 |
Round Table | 40 |
Theater Style | 50 |
Boardroom | 20 |
Classroom Style | 28 |
Theater Style | 24 |
Theater Style | 198 |
Cabaret | 12 |
Cocktail | 20 |
Round Table | 20 |
Theater Style | 20 |
Boardroom | 14 |
Classroom Style | 14 |
U Shape | 14 |
Cabaret | 12 |
Cocktail | 20 |
Round Table | 20 |
Theater Style | 20 |
Boardroom | 14 |
Classroom Style | 14 |
U Shape | 14 |
Cabaret | 12 |
Cocktail | 20 |
Round Table | 20 |
Theater Style | 20 |
Boardroom | 14 |
Classroom Style | 14 |
U Shape | 14 |
Cabaret | 12 |
Cocktail | 25 |
Round Table | 20 |
Theater Style | 25 |
Boardroom | 18 |
Classroom Style | 18 |
U Shape | 18 |
Cabaret | 12 |
Cocktail | 20 |
Round Table | 20 |
Theater Style | 20 |
Boardroom | 14 |
Classroom Style | 14 |
U Shape | 14 |
Cabaret | 12 |
Cocktail | 30 |
Round Table | 30 |
Theater Style | 24 |
Boardroom | 14 |
Classroom Style | 18 |
U Shape | 18 |
Cocktail | 30 |
Cabaret | 12 |
Round Table | 30 |
Theater Style | 24 |
Boardroom | 14 |
Classroom Style | 18 |
U Shape | 18 |
Cabaret | 36 |
Cocktail | 80 |
Round Table | 80 |
Theater Style | 80 |
Boardroom | 30 |
Classroom Style | 40 |
U Shape | 30 |
Cabaret | 30 |
Cocktail | 100 |
Round Table | 90 |
Theater Style | 80 |
Boardroom | 24 |
Classroom Style | 40 |
U Shape | 30 |
Cabaret | 30 |
Cocktail | 100 |
Round Table | 90 |
Theater Style | 80 |
Boardroom | 24 |
Classroom Style | 40 |
U Shape | 30 |
Cabaret | 72 |
Cocktail | 250 |
Round Table | 180 |
Theater Style | 240 |
Classroom Style | 100 |
U Shape | 60 |
Cocktail | 200 |
Cocktail | 100 |
Cabaret | 90 |
Cocktail | 400 |
Round Table | 300 |
Theater Style | 400 |
Classroom Style | 240 |
U Shape | 65 |
Cabaret | 60 |
Cocktail | 400 |
Round Table | 300 |
Theater Style | 400 |
Classroom Style | 240 |
U Shape | 65 |
Cabaret | 200 |
Cocktail | 150 |
Round Table | 180 |
Theater Style | 180 |
Classroom Style | 120 |
U Shape | 45 |
Cabaret | 200 |
Cocktail | 150 |
Round Table | 180 |
Theater Style | 180 |
Classroom Style | 120 |
U Shape | 45 |
Cabaret | 200 |
Cocktail | 150 |
Round Table | 180 |
Theater Style | 180 |
Classroom Style | 120 |
U Shape | 45 |
Cabaret | 216 |
Cocktail | 700 |
Round Table | 450 |
Theater Style | 780 |
Classroom Style | 399 |
U Shape | 100 |
Carrying a Legacy of 20+ Years Experience in Designing Conferences and Events in the Region.
