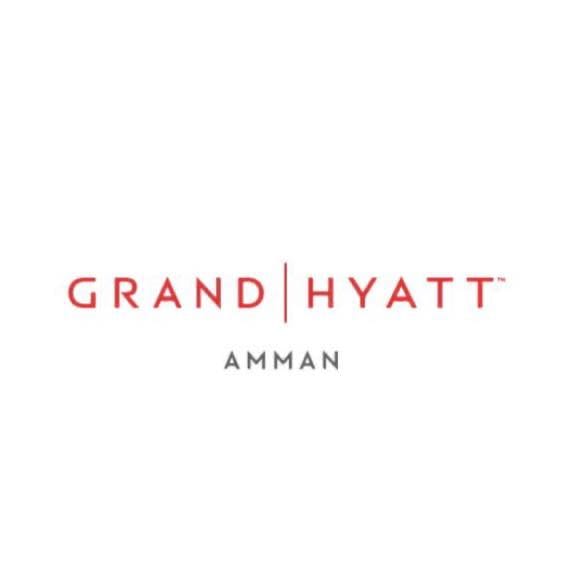
Round Table | 250 |
Cocktail | 400 |
Round Table | 100 |
Cocktail | 150 |
Round Table | 11 |
Round Table | 8 |
Round Table | 11 |
Classroom Style | 400 |
Round Table | 500 |
Cocktail | 1000 |
Theater Style | 500 |
Classroom Style | 600 |
Round Table | 700 |
Cocktail | 1400 |
Theater Style | 600 |
Classroom Style | 600 |
Round Table | 700 |
Cocktail | 1400 |
Theater Style | 600 |
Classroom Style | 140 |
Theater Style | 294 |
Classroom Style | 25 |
Round Table | 40 |
U Shape | 15 |
Cocktail | 30 |
Theater Style | 40 |
Classroom Style | 15 |
Round Table | 30 |
U Shape | 15 |
Cocktail | 25 |
Theater Style | 30 |
Classroom Style | 30 |
Round Table | 60 |
U Shape | 30 |
Cocktail | 50 |
Theater Style | 60 |
Classroom Style | 30 |
Round Table | 40 |
U Shape | 20 |
Cocktail | 30 |
Theater Style | 40 |
Classroom Style | 30 |
Round Table | 40 |
U Shape | 20 |
Cocktail | 30 |
Theater Style | 40 |
Classroom Style | 60 |
Round Table | 80 |
U Shape | 50 |
Cocktail | 70 |
Theater Style | 90 |
Classroom Style | 15 |
Round Table | 30 |
U Shape | 15 |
Cocktail | 20 |
Theater Style | 30 |
Classroom Style | 15 |
Round Table | 30 |
U Shape | 15 |
Cocktail | 20 |
Theater Style | 30 |
Classroom Style | 30 |
Round Table | 60 |
U Shape | 30 |
Cocktail | 50 |
Theater Style | 60 |
Round Table | 220 |
Cocktail | 300 |
Classroom Style | 120 |
Round Table | 200 |
U Shape | 75 |
Cocktail | 250 |
Theater Style | 300 |
Classroom Style | 120 |
Round Table | 200 |
U Shape | 75 |
Cocktail | 250 |
Theater Style | 300 |
Classroom Style | 120 |
Round Table | 200 |
U Shape | 75 |
Cocktail | 250 |
Theater Style | 300 |
Classroom Style | 400 |
Round Table | 650 |
U Shape | 140 |
Cocktail | 1000 |
Theater Style | 900 |
Carrying a Legacy of 20+ Years Experience in Designing Conferences and Events in the Region.
