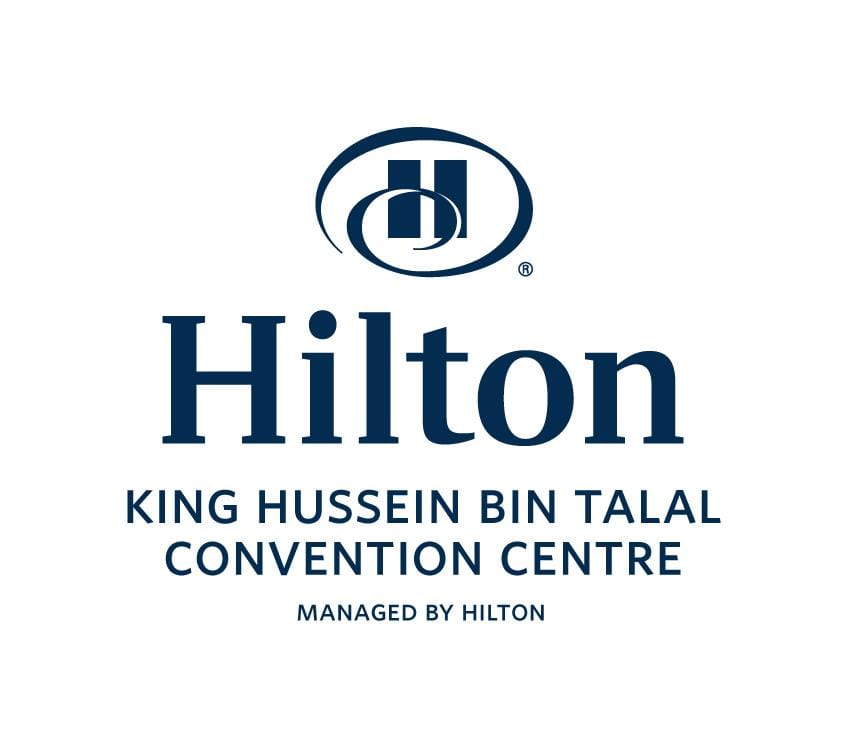
Round Table | 50 |
Boardroom | 42 |
U Shape | 24 |
Classroom Style | 48 |
Cocktail | 90 |
Theater Style | 90 |
Round Table | 80 |
Boardroom | 54 |
U Shape | 30 |
Classroom Style | 80 |
Cocktail | 140 |
Theater Style | 140 |
Round Table | 40 |
Boardroom | 24 |
U Shape | 12 |
Classroom Style | 32 |
Cocktail | 42 |
Theater Style | 42 |
Round Table | 30 |
Boardroom | 36 |
U Shape | 22 |
Classroom Style | 12 |
Cocktail | 50 |
Theater Style | 80 |
Round Table | 110 |
Boardroom | 54 |
U Shape | 28 |
Classroom Style | 48 |
Cocktail | 120 |
Theater Style | 120 |
Round Table | 120 |
Boardroom | 54 |
U Shape | 28 |
Classroom Style | 48 |
Cocktail | 140 |
Theater Style | 140 |
Round Table | 180 |
Round Table | 180 |
Round Table | 50 |
Boardroom | 36 |
U Shape | 18 |
Classroom Style | 24 |
Cocktail | 60 |
Theater Style | 60 |
Round Table | 60 |
Boardroom | 42 |
U Shape | 22 |
Classroom Style | 40 |
Cocktail | 100 |
Theater Style | 100 |
Round Table | 60 |
Boardroom | 42 |
U Shape | 22 |
Classroom Style | 40 |
Cocktail | 100 |
Theater Style | 100 |
Round Table | 180 |
Boardroom | 48 |
U Shape | 28 |
Classroom Style | 100 |
Cocktail | 280 |
Theater Style | 280 |
Round Table | 80 |
Boardroom | 48 |
U Shape | 26 |
Classroom Style | 40 |
Cocktail | 80 |
Theater Style | 150 |
Round Table | 80 |
Boardroom | 48 |
U Shape | 26 |
Classroom Style | 40 |
Cocktail | 80 |
Theater Style | 150 |
Round Table | 180 |
Boardroom | 66 |
U Shape | 34 |
Classroom Style | 132 |
Cocktail | 390 |
Theater Style | 390 |
Round Table | 200 |
Boardroom | 42 |
U Shape | 40 |
Classroom Style | 120 |
Cocktail | 300 |
Theater Style | 300 |
Round Table | 200 |
Boardroom | 42 |
U Shape | 40 |
Classroom Style | 120 |
Cocktail | 300 |
Theater Style | 300 |
Round Table | 400 |
Boardroom | 108 |
U Shape | 62 |
Classroom Style | 300 |
Cocktail | 700 |
Theater Style | 700 |
Round Table | 1700 |
Round Table | 350 |
Round Table | 450 |
Round Table | 180 |
Boardroom | 66 |
U Shape | 34 |
Classroom Style | 132 |
Cocktail | 390 |
Theater Style | 390 |
Round Table | 80 |
Boardroom | 48 |
U Shape | 28 |
Classroom Style | 48 |
Cocktail | 80 |
Theater Style | 100 |
Theater Style | 30 |
Theater Style | 24 |
Theater Style | 12 |
Theater Style | 16 |
Theater Style | 30 |
Theater Style | 32 |
Round Table | 40 |
Boardroom | 24 |
U Shape | 12 |
Classroom Style | 32 |
Cocktail | 40 |
Theater Style | 50 |
Round Table | 10 |
Boardroom | 10 |
U Shape | 6 |
Classroom Style | 6 |
Cocktail | 10 |
Theater Style | 10 |
Round Table | 10 |
Boardroom | 10 |
U Shape | 6 |
Classroom Style | 6 |
Cocktail | 10 |
Theater Style | 10 |
Round Table | 1500 |
Boardroom | 180 |
U Shape | 90 |
Classroom Style | 1000 |
Cocktail | 3000 |
Theater Style | 3000 |
Round Table | 80 |
Boardroom | 48 |
U Shape | 26 |
Classroom Style | 40 |
Cocktail | 80 |
Theater Style | 150 |
Round Table | 80 |
Boardroom | 48 |
U Shape | 26 |
Classroom Style | 40 |
Cocktail | 80 |
Theater Style | 150 |
Round Table | 50 |
Boardroom | 36 |
U Shape | 20 |
Classroom Style | 28 |
Cocktail | 80 |
Theater Style | 70 |
Round Table | 20 |
Boardroom | 24 |
U Shape | 12 |
Classroom Style | 16 |
Cocktail | 40 |
Theater Style | 40 |
Round Table | 20 |
Boardroom | 18 |
U Shape | 10 |
Classroom Style | 12 |
Cocktail | 30 |
Theater Style | 30 |
Round Table | 20 |
Boardroom | 18 |
U Shape | 10 |
Classroom Style | 12 |
Cocktail | 30 |
Theater Style | 30 |
Round Table | 20 |
Boardroom | 18 |
U Shape | 10 |
Classroom Style | 12 |
Cocktail | 30 |
Theater Style | 30 |
Carrying a Legacy of 20+ Years Experience in Designing Conferences and Events in the Region.
